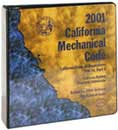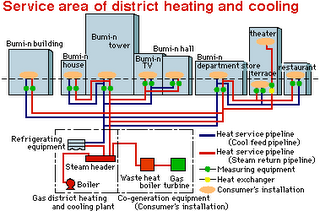
Building occupancy classifications simplified
Still confused about occupancy classifications? Let me simplify things for you. In Uniform Mechanical Code the building occupancies are designated by letters. Here is my explanation of each occupancy group.
Group A occupancy
A is for assembly
Churches, arenas, stadiums, concert halls, etc.
Group B
Offices and eating and drinking establishments with an occupant load of less than fifty.
Group C
Not used
Group D
Not used
Group E
E is for Education
Sschools and day care for more than 6 persons.
Group F
F is for factory
Group H
H is for hazardous
Group I
I is for institution
Nurseries, Hospitals, Mental hospitals, jails, reformatories, etc.
Group M
M is for merchandise
Shops
Group R
R is for residence
Hotels, apartment houses, dwellings, and lodging houses.
Group S
S is for storage (non-hazardous material)
Storage building, parking garages, aircraft hangers.
Group U
U is for normally unoccupied spaces
Private garages, carports, sheds, and agricultural buildings.
So you live in a house (Group R); in the morning you drop your children at a school or day care (Group E); then you go to your office (Group B); midday you go to eat lunch at a restaurant (Group B); and in the evening you go for grocery shopping (Group M). On Sundays you go to a church (Group A), and if you get sick you go to a hospital (Group I).




